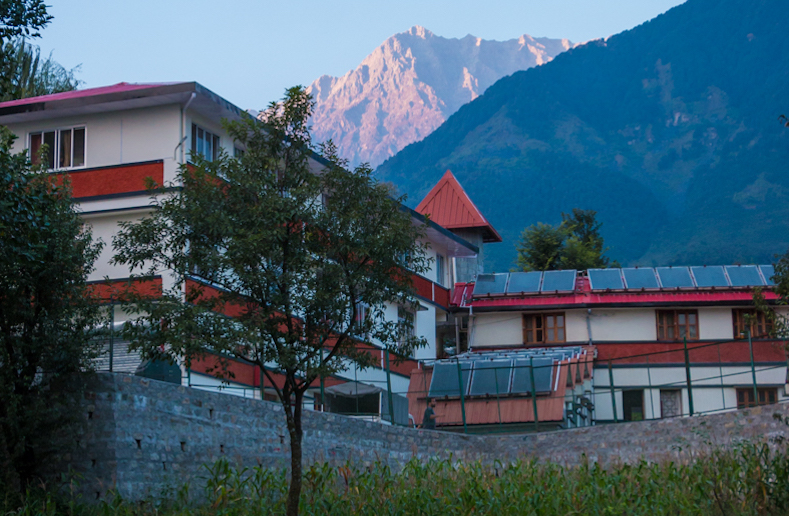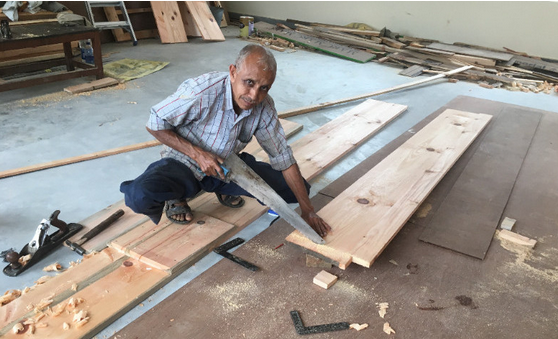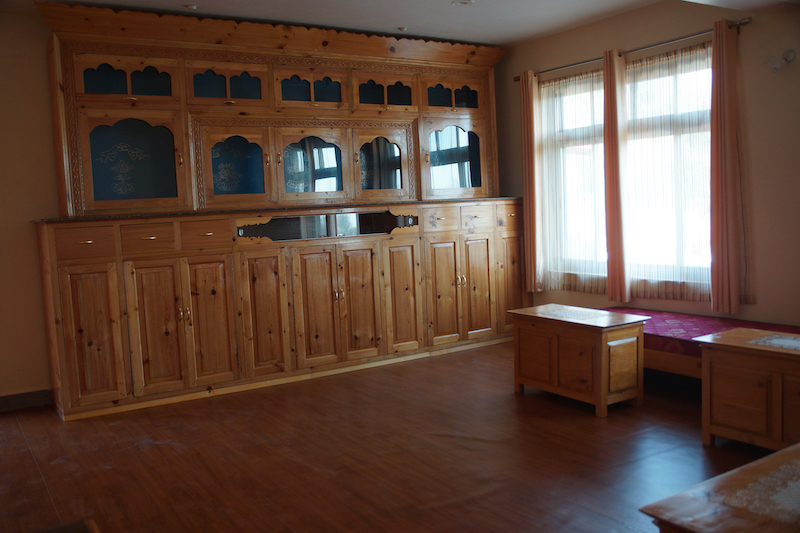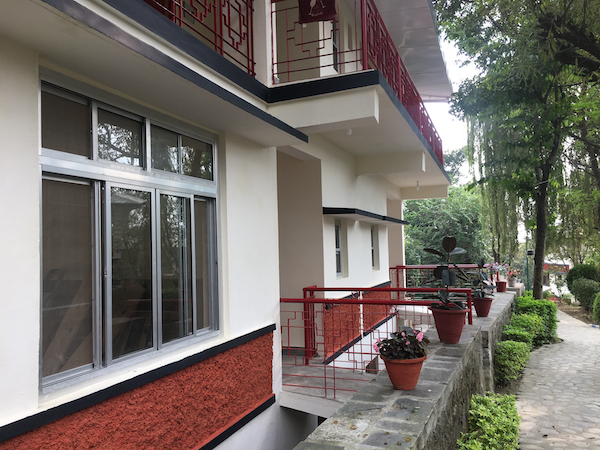Thanks to generous donors, the Changzod Building at Dolma Ling Nunnery and Institute has been completed.
The nuns at Dolma Ling Nunnery needed help to finish and furnish a special new multi-purpose building at the nunnery. This three-story building serves many important functions at the nunnery. It houses the nuns’ committee meeting room, additional staff quarters, accommodation for senior nuns, three storage rooms, and a two-vehicle garage.
The Nuns’ Changzod Building
This building was undertaken by the nuns themselves. They needed their own meeting room, accommodation for senior nuns, and storerooms for the nunnery. Since the nuns are increasingly managing the running of the nunnery themselves, the elected committee required a larger meeting space which can also receive visitors who come to offer for the prayer services. This room needed sufficient cupboards in which to store the nunnery files and materials.
This building would not have been possible without the help of generous supporters. Here’s a short video showing your impact. In addition, storage has for some years been a major issue at Dolma Ling, with materials for building maintenance as well as extra furniture, mattresses and kitchen materials taking up five nuns’ accommodation rooms in the first wing. This new building provides three very large storerooms which will provide ample storage space, freeing up the rooms to accommodate a further 10 nuns in Dolma Ling.

The completed Changzod Building at Dolma Ling Nunnery is on the left. Photo courtesy of Dustin Kujawski
In response to the urgent need for more staff and teachers quarters as the Dolma Ling Study Program develops, it was decided to take this new building up one more floor, thus adding five additional staff quarters in the building and bringing the total number of residential units in the building to seven.
Furnishing and Finishing the Changzod Building
In order to complete the building, the nuns required the aluminum windows and wooden doors to be made. The eight bathrooms in the building needed toilet seats, wash basins, or shower sets; the kitchens needed sinks, faucets etc. The electrical fittings including lights, switches, plug points, geysers, and fans had to be purchased and installed. The staff and teachers’ accommodation was furnished with simple wooden furniture like we have used in previous staff units. Each room required two beds, a closed closet, and a shrine. Easy chairs, a coffee table, and a writing desk and chair were provided in five apartments. The two small single units have kitchen units and shelving. In one room, a kitchen partition made out of wood framing and plywood was required. The rooms were all provided with mattresses and curtains.
The nuns’ meeting room was designed to have lots of shelving and cupboards as well as a desk and plenty of sitting benches and low tables for guests. The sitting benches required mattresses and seat covers.
Thank you to everyone who made this important building a reality. We are deeply grateful for your support.

Carpenter building cupboards and other furniture for the Changzod Building

Inside the completed Changzod Building. Photo courtesy of the Nuns Media Team.

